Suites at the Platzl Hotel in Munich
The understated luxury of our new suites and junior suites in Munich has an instant appeal. Furnished with loving attention to detail when it comes to both materials and function, the rooms range in size from 28 m² to 62 m². They radiate calm and provide a private heaven away from the hustle and bustle of the old town - right in the heart of the city.
MORE BEAUTIFUL THAN EVER
New Suites since September 2024
Once upon a time, there was a mill on a stream called the Pfistermühle, or baker's mill.
Originally housed in the Alter Hof - once the ducal residence of the Wittelsbacher family - it was the court bakery, supplying the Wittelsbachers with bread and flour. After a fire in 1578, the Pfistermühle was rebuilt in its current location, on the other side of the stream. It is a place where tradition, craftsmanship, authenticity and passion have always been practised and celebrated. The same applies in the restaurant that is now integrated, also called the Pfistermühle, which has recently been refurbished, offering a new interpretation of the tried and tested.
And now the rooms on the floors above the restaurant are also being renovated. In keeping with the origins of the building, by September2024 there will be 15 suites where our present-day guests will be treated like dukes and duchesses. We are creating inviting spaces, where our guests will feel at home and all their wishes will be catered to.
Would you like to know how things are progressing? Then simply subscribe to our newsletter to find out the latest about what's happening in the Platzl Hotels.
When it comes to the furnishings of the Junior suites, well-tried craftsmanship meets high-quality fabrics: from the parquet flooring and whitewashed oak wall paneling to the clay plaster or the linen wardrobe linings. The natural stone bathrooms are separated from the WC area and offer a walk-in rain shower. The partially sloping roofs lend these retreats additional coziness. By opening the windows to the Pfisterstrasse or the inner courtyard, you open yourself up to life on the streets.
When it comes to the furnishings of the Junior suites, well-tried craftsmanship meets high-quality fabrics: from the parquet flooring and whitewashed oak wall paneling to the clay plaster or the linen wardrobe linings. The natural stone bathrooms are separated from the WC area and offer a walk-in rain shower. The partially sloping roofs lend these retreats additional coziness. By opening the windows to the Pfisterstrasse or the inner courtyard, you open yourself up to life on the streets.
Thanks to separate sleeping and living areas of the Superior suites, you feel like you're in a two-room apartment. The window facing Pfisterstrasse offers a partial view of the Bavarian State Opera House. The furnishings and fittings are a tribute to craftsmanship: sofa and armchairs upholstered in linen, wall paneling and cupboards made of whitewashed oak, and the parquet flooring laid in a herringbone pattern. The bathroom is in no way inferior to the rest: High-quality natural stone meets glass, gold-plated fittings and traditional wooden elements.
Deluxe Suite "Pfister Chamber"
The Pfister chamber was once home to the owner's family, making it probably the noblest place in the entire Pfistermuehle. Even today, the area on the second and third floor meets only the highest standards and has therefore been converted into two spacious Deluxe suites of 57 and 60 m² respectively.
When it comes to the furnishings in the bedrooms, living rooms and bathrooms of the Deluxe suites, traditional fabrics were used with the love of craftsmanship and according to a modern design approach - from the oak parquet flooring to the wall paneling and the linen upholstery. The white oak dining table marks the center of the living area and symbolizes the convivial character of the Pfistermuehle. The bathroom has a walk-in shower. Natural stone floors and walls as well as gold fittings add elegant accents.
One of the many highlights of the Maisonette suite might be the rooftop views of the Bavarian State Opera House or the historical building of Alter Hof, another one is the elegant wooden staircase that leads from the living areas up to the sleeping areas. The open roof truss radiates freedom, while the clay plaster and the whitewashed oak of the parquet flooring and paneling provides the suites with both brightness and warmth. Thanks to large skylights, some of the bathrooms are also flooded with natural light, making the marbled natural stone and gold fittings shimmer.
Do you have any questions?
We are very pleased to answer them via telephone
089 23 703 722
We are looking forward to your call!

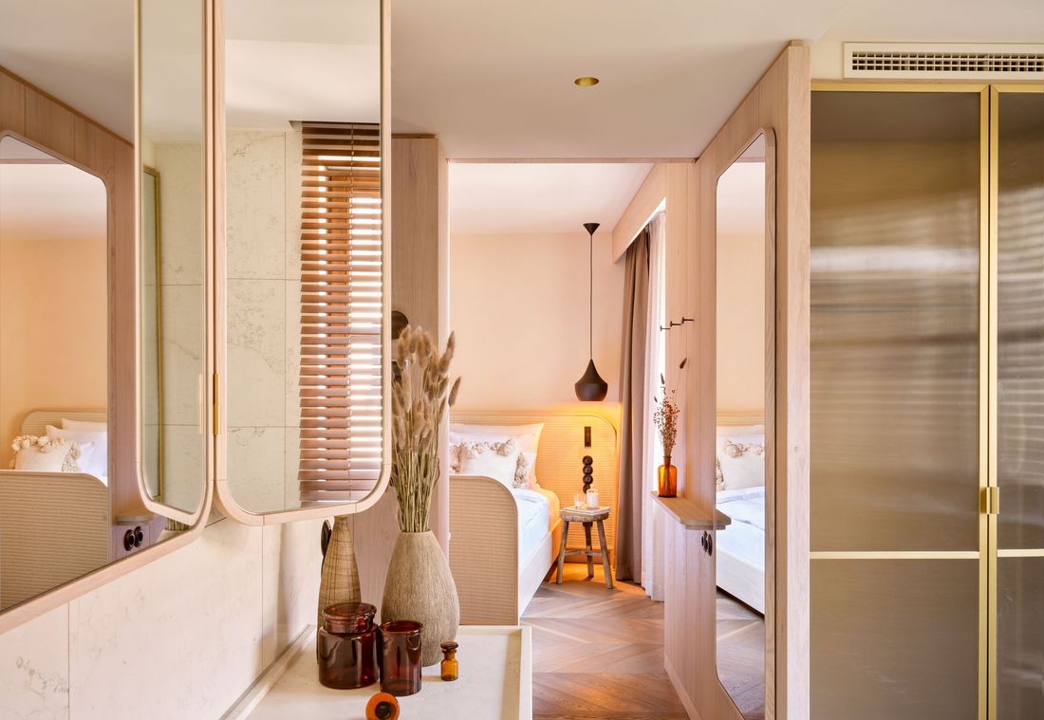
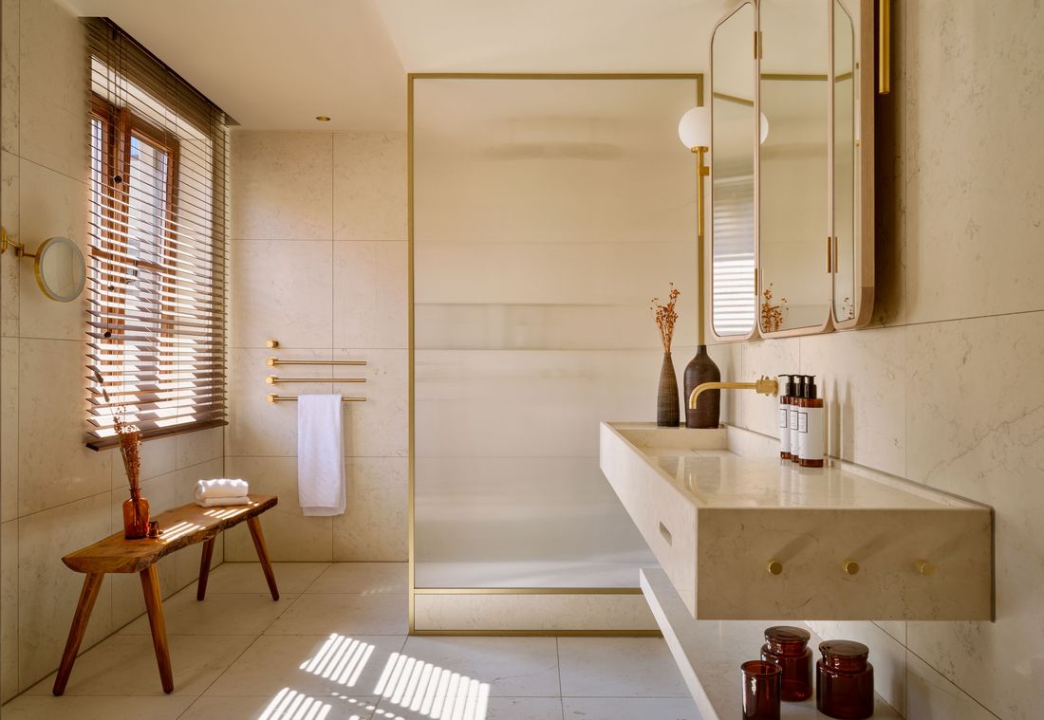
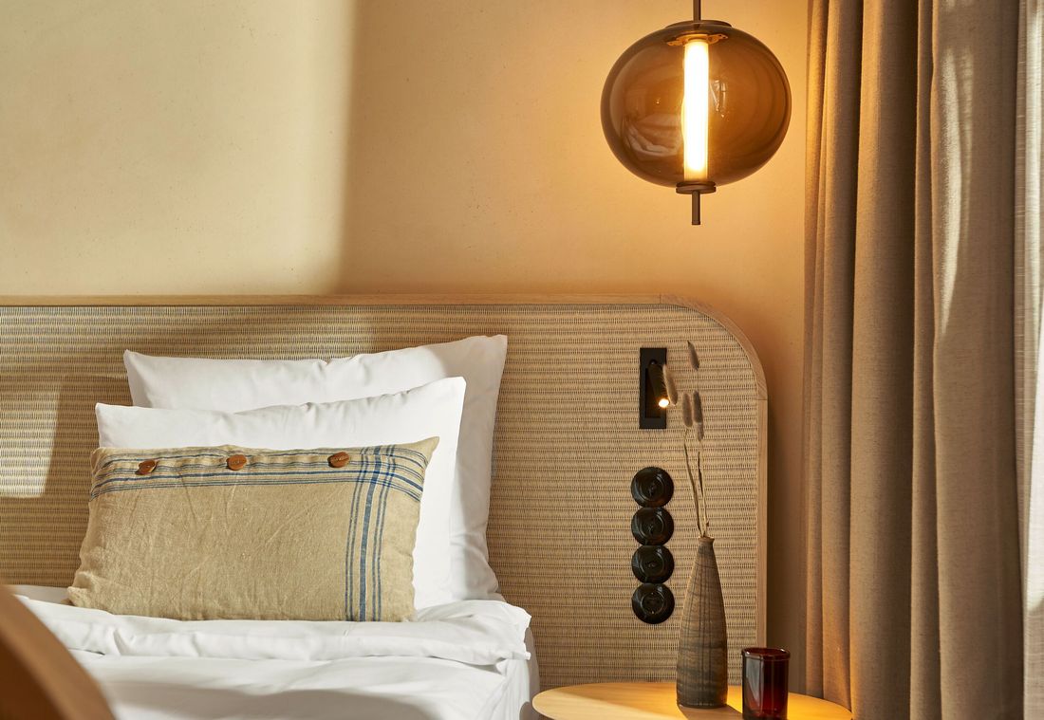
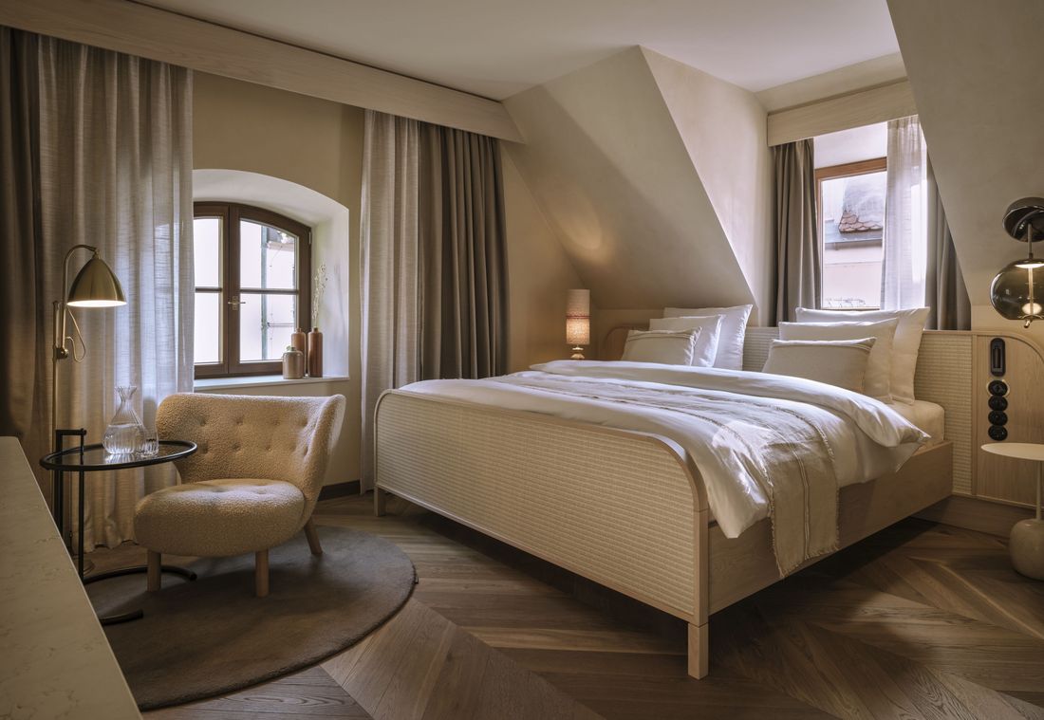
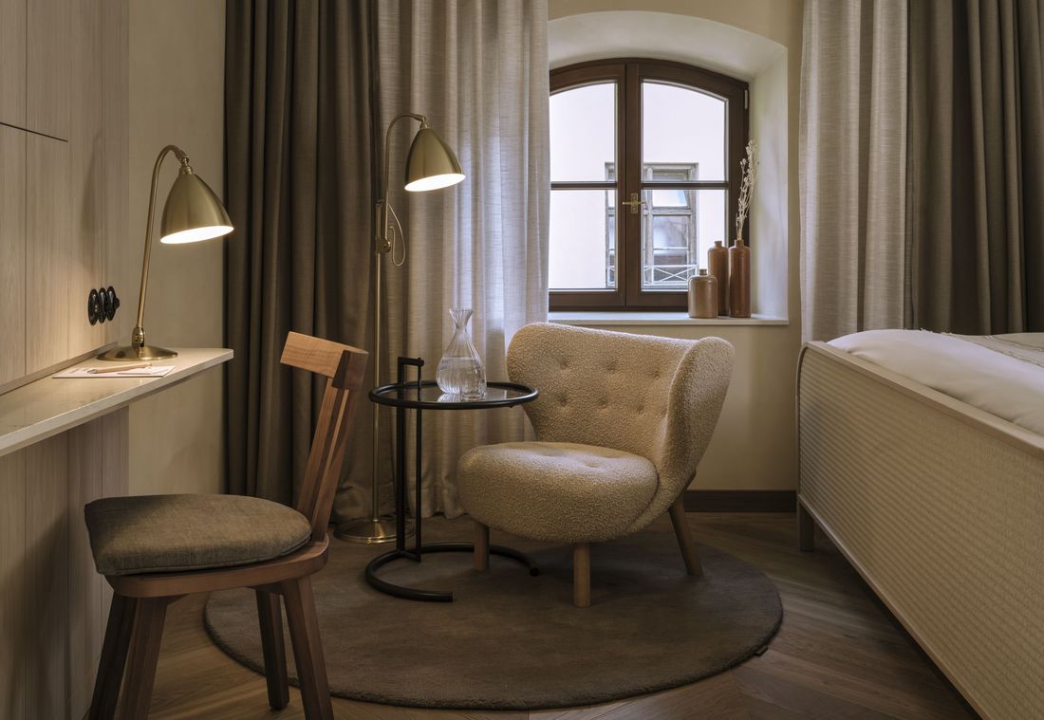

![[Translate to Englisch:]](/fileadmin/_processed_/7/4/csm_Gesellenkammer___Junior_Suite___23_3272d15544.jpg)
![[Translate to Englisch:]](/fileadmin/_processed_/8/2/csm_Mehlkammer___Deluxe_Junior_Suite___12__1__bb6e038088.jpg)
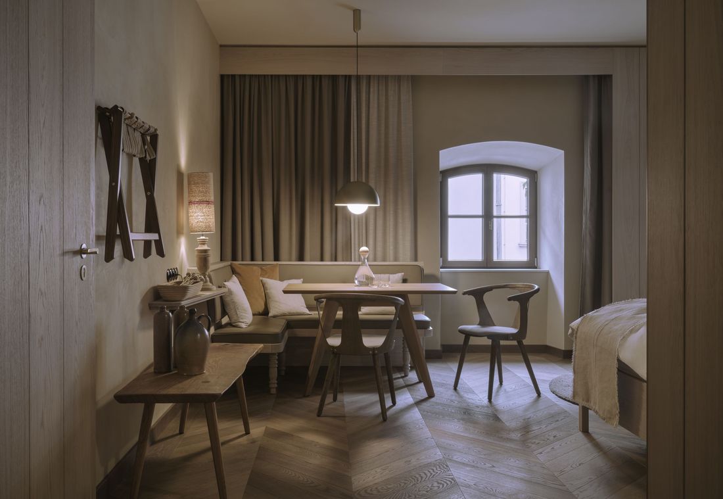
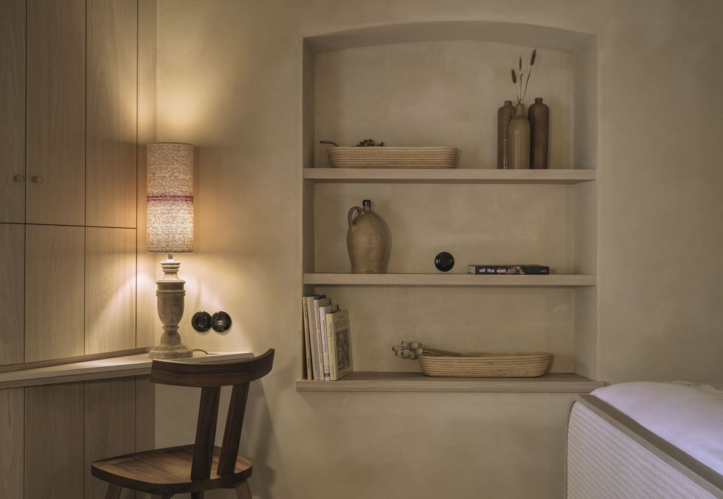
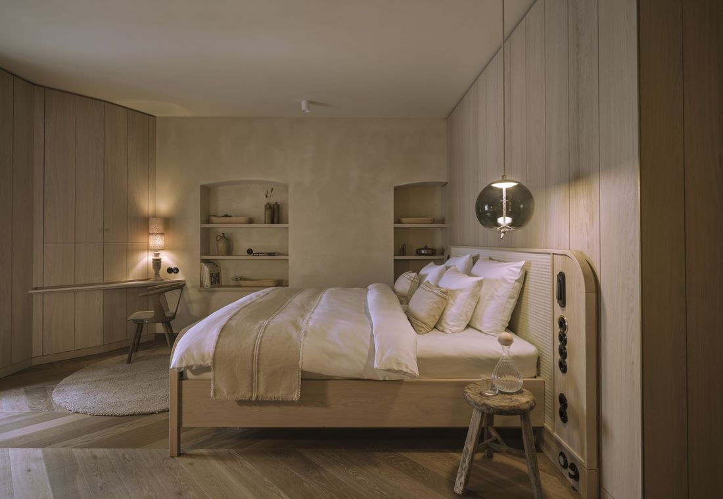

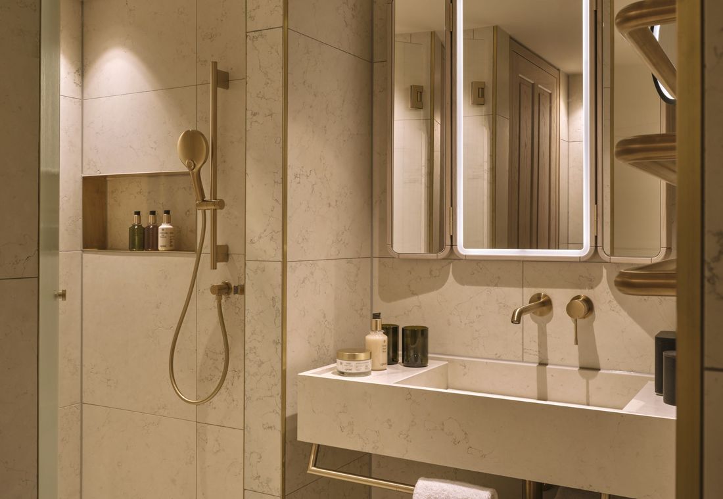


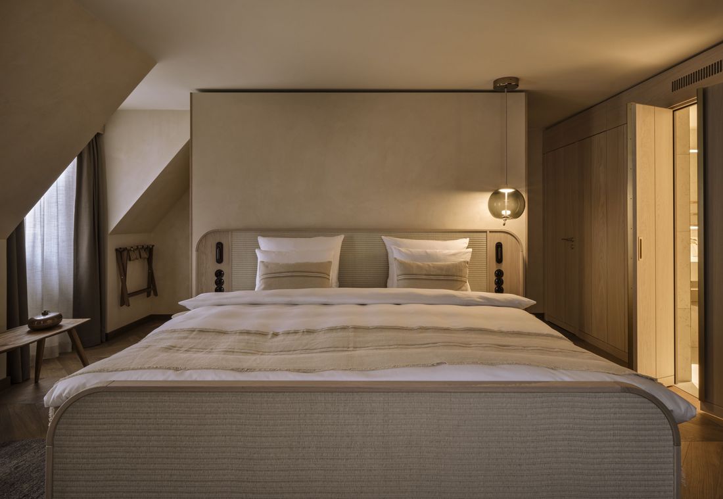
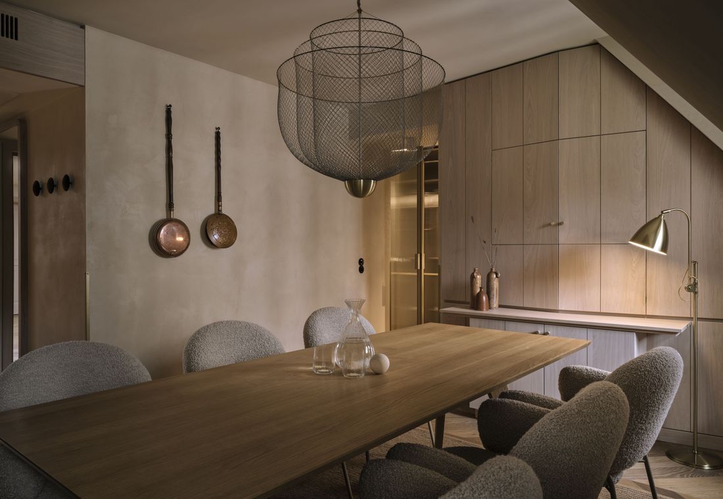
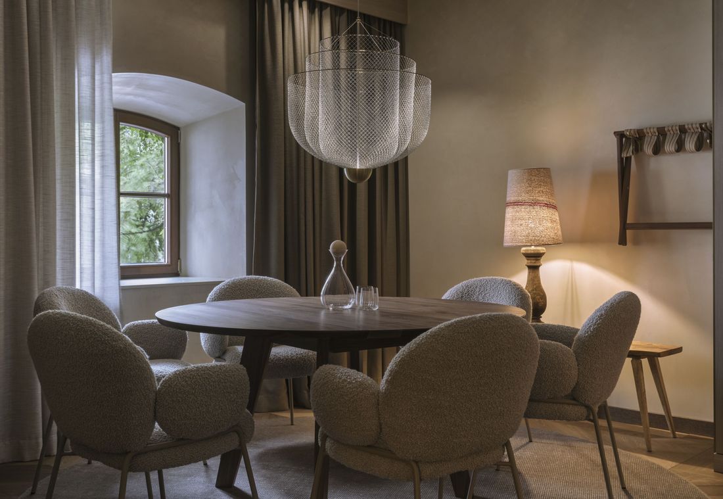
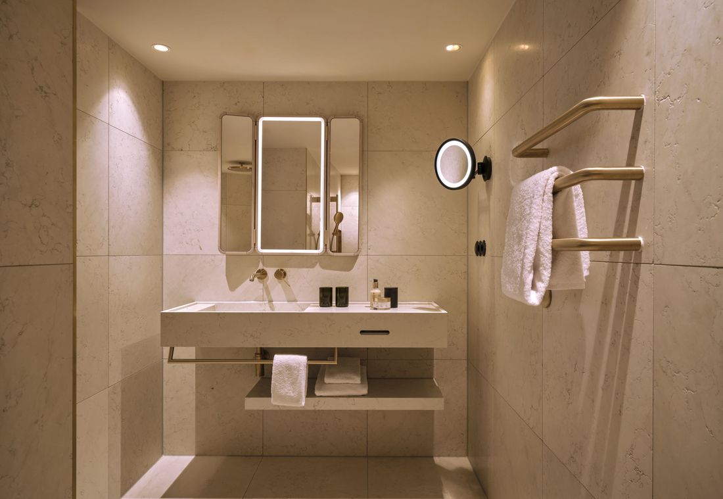


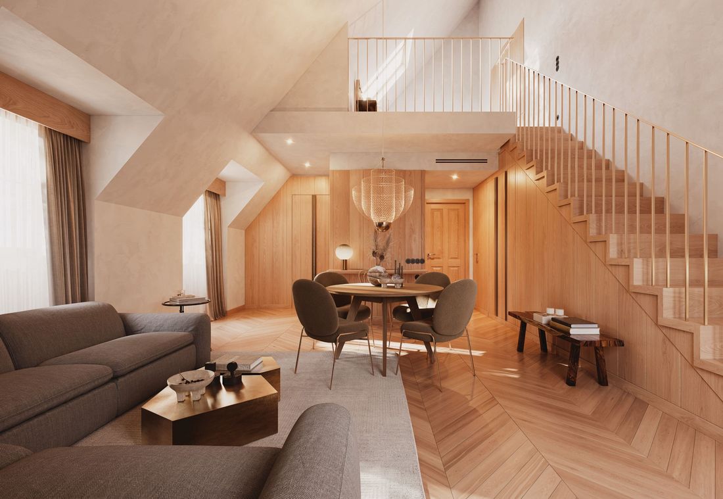
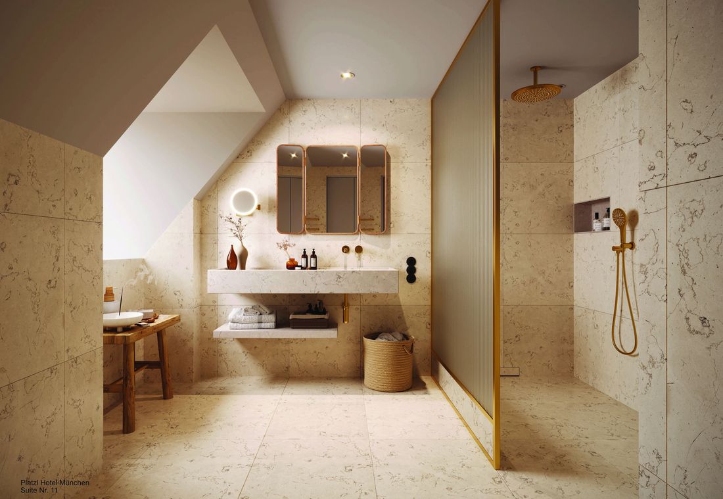
![[Translate to Englisch:] Team Reservierung_8 Two smiling women in traditional dirndl dresses standing by a rustic doorway](/fileadmin/_processed_/a/1/csm_6h5a9976-2021-08-23-141205-w2400-q70_c20f44134c.jpg)